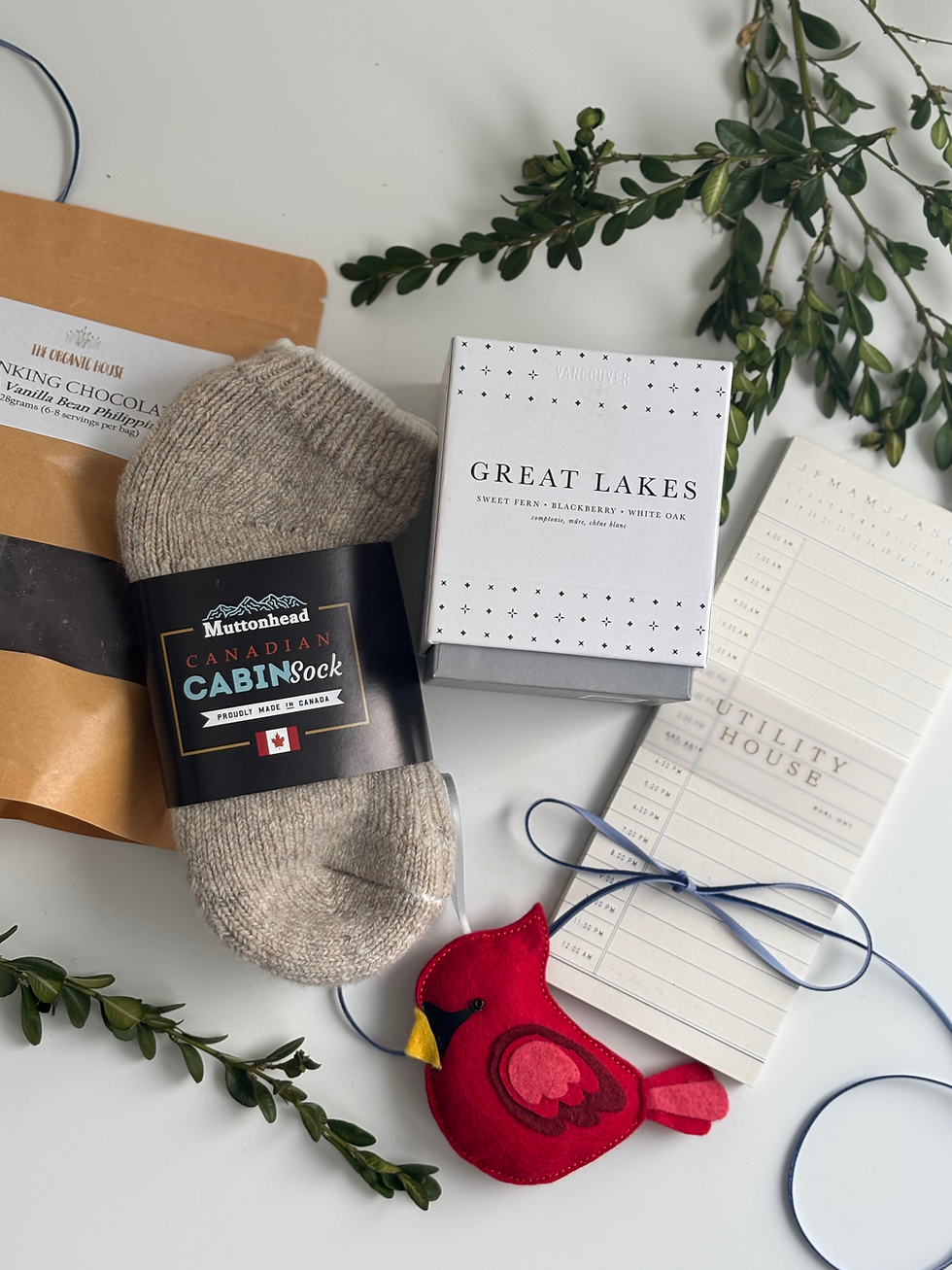Nursery, turned office, turned bonus guest room/office... DIY project of course
- amybillinghurst
- Feb 7, 2023
- 3 min read
As I've mentioned before our home is very small! Likely average for a home in the 1950's or so, but for this day and age, it's a little one. Not much storage, no basement and no upstairs. Thankfully we have a small garage to store off season things, tools etc.
Our smallest of the three bedrooms started out as our nursery, then became Brian's (my husbands) home office. Since then it's been really hard to host any overnight guests for obvious reasons. So we're looking to make this space multifunctional!

This room is small - we're talking 8x11 but there is an awkward little bump out that is a closet on the other side so really this room is about 8X8.5. The goal is to keep this room as a functional office by day (most days really) but be able to host a sleepover now and again with a queen sized bed for adults. A murphy bed is the perfect concept for this room, or so we hope!
We went to our favourite place for searchable inspiration online - Pinterest! And found some great murphy bed/office rooms that looked like they would be a great fit for our space. Brian ordered the mechanical parts for the actual bed. This helps with the weight of the bed when you're lowering it to sleep and or raising it back up to tuck away. It's essentially spring loaded and we purchased it from Richaleau.
Next up was getting the specs of our queen size mattress and sketching out the design of the cabinetry. I grabbed some green painters tape and literally taped up my vision on the wall so I could see the scale in the space.



We ended up with a design that will have a "floating" slab desk from wall-to-wall below the window on the 8 foot wall. There will be some open shelving on the left side beside where the bed will go, cabinetry under the desk on either side to hold it up, as well as add some functional office storage, and of course the cabinetry that will house the actual bed. We are going with a slim shaker style door profile all around (see inspiration photo below), and will be painting this entire wall out in Benjamin Moore Sea Foam which is a slightly lighter shade then the colour of the walls in this room. We wanted to keep things light as it's a daytime work space, and because the scale of the room is so small. This room is also north facing so there is not a ton of natural light. We're hoping this creates a functional space for multi purpose use, adds storage to the office, and creates a relaxing space for future guests.

I'm still painting the MDF (first priming it with Stixs, and then multiple coats of our sea foam in a pearl finish). Next we will bring in the pieces to assemble in place, attach the mechanical parts for the Murphy bed, and order the false door fronts so it will look like built in cabinetry once it's closed. Phase two will be the actual cabinet beside the bed that will support part of the desk, and will have open shelving above. Stay tuned for progress on this ever evolving room.
If you like home design and interior inspiration, you may like my Pinterest page. Feel free to follow my page for everything that inspires me.







Comments